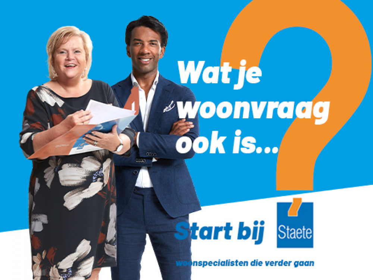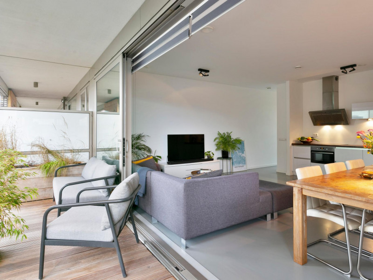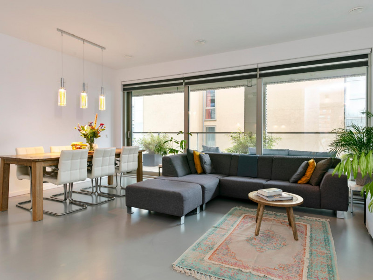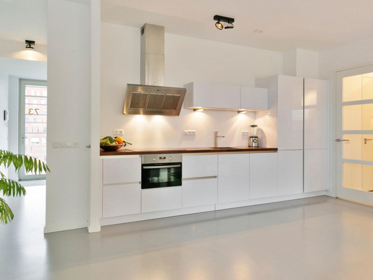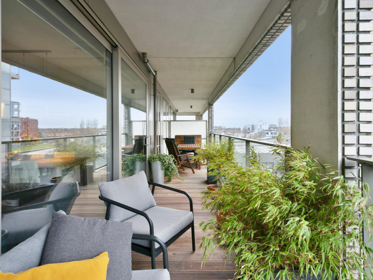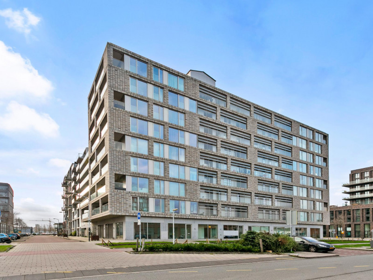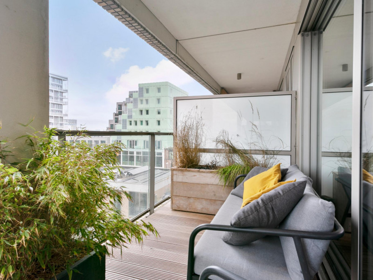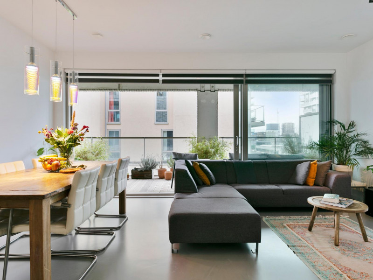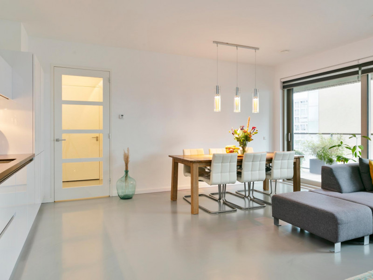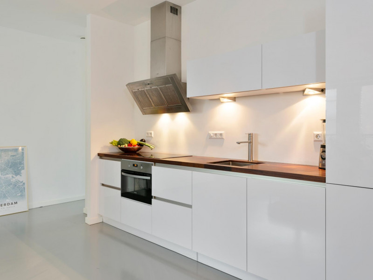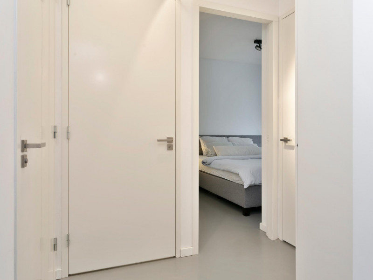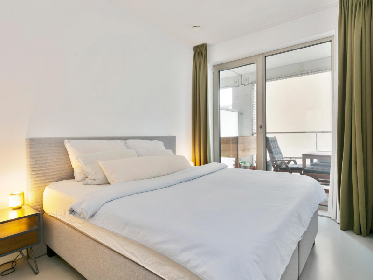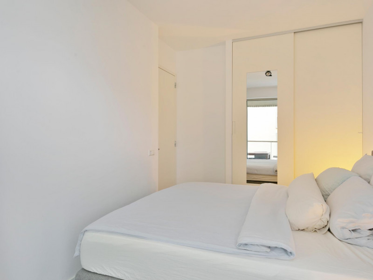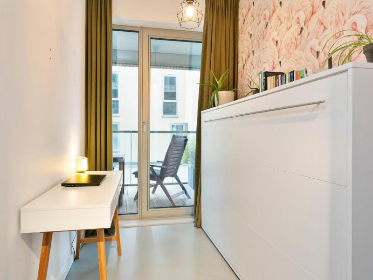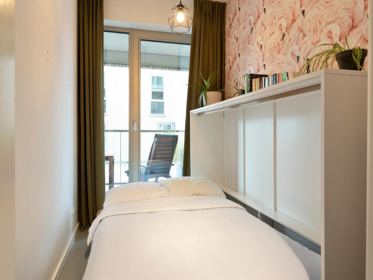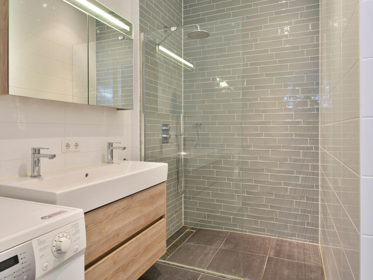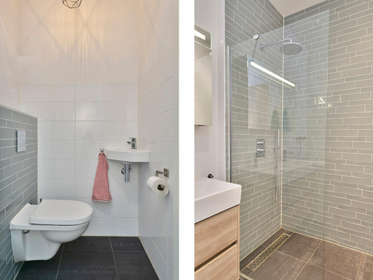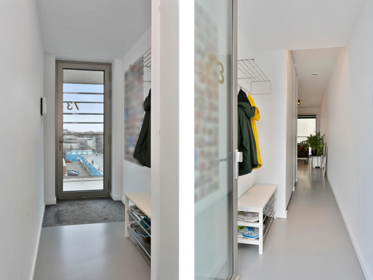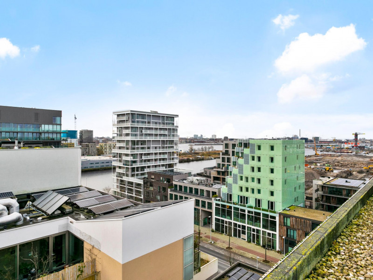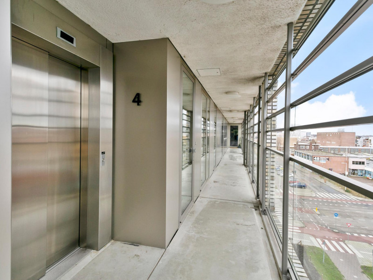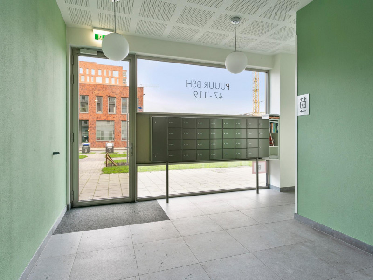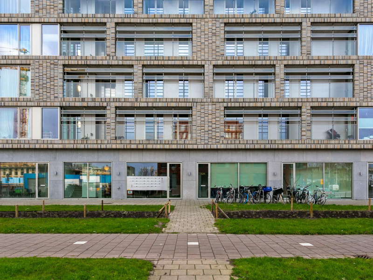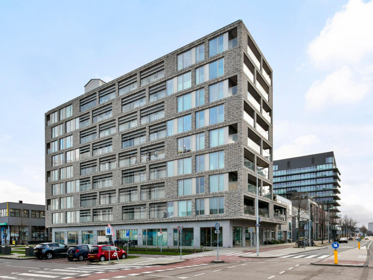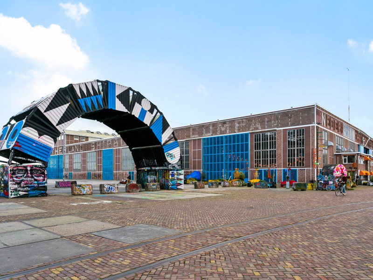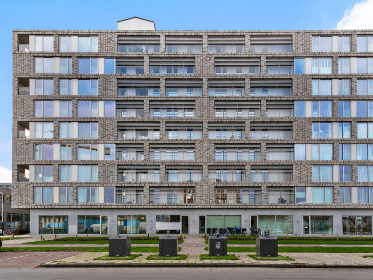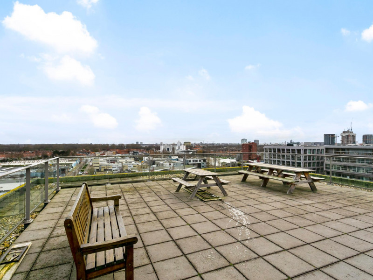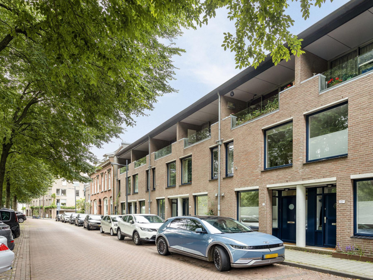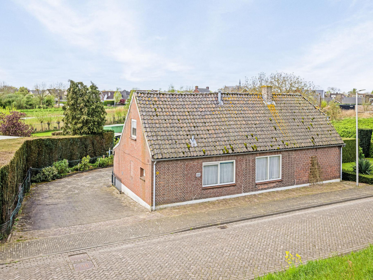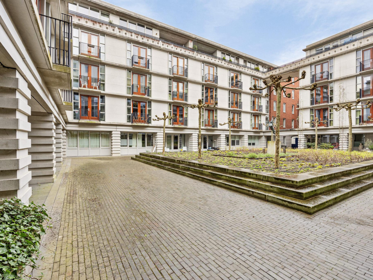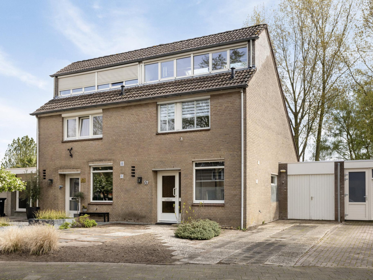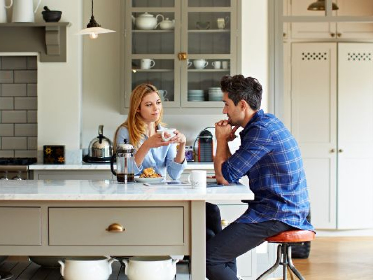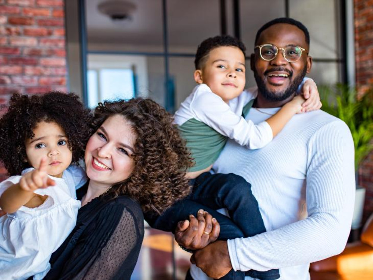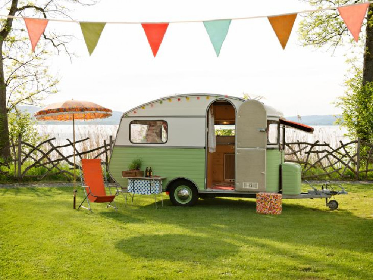Papaverweg 73
Verkocht
1032 KE Amsterdam
**English version below**
Dit met hoogwaardige materialen afgewerkte, strakke appartement ligt in het appartementencomplex, met lift, genaamd "PUUUR BSH" waar zich 32 appartementven in bevinden en dat in 2017 is opgeleverd. De stad komt hier opnieuw tot leven, het krijgt vorm en diverse hotspots zijn op loopafstand bereikbaar. De Noord-Zuid lijn maakt alles binnen handbereik.
Opvallend bij deze woning is de lichtinval dankzij de grote raampartij bij de woonkamer en de zeer goede indeling. Op het dak bevindt zich een groot gemeenschappelijk dakterras (ca. 100 m²) op 30 meter hoogte met een panoramisch uitzicht! Het terras is toegankelijk via het algemene trappenhuis.
INDELING
Middels de lift in de keurige, centrale hal komt men op de 4e verdieping van het complex, waar de woning direct naast de lift ligt.
HAL
In de hal van de woning bevindt zich een kleine nis voor de garderobe en twee kasten waarin zich de meterkast en de aansluitingen voor de vloerverwarming en vloerverkoeling, de warmtepomp en een glasvezelverbinding aansluiting bevinden.
WOONKAMER
Zodra men verder loopt komt men in de royale woonkamer met daarin de open keuken. Dankzij de 3 grote ramen (waarvan 2 schuifpuien), voorzien van chique, op maat gemaakt duo rolgordijnen, en het hoge plafond geeft deze ruimte een open en licht karakter. Aan de woonkamer ligt het royale balkon van 10 meter breed en bijna 2 meter diep en ligt aan de zuidkant, waardoor er ontbeten kan worden in de ochtendzon en men de dag kan afsluiten in de ondergaande zon met verreikend uitzicht. De schuifpui in de woonkamer kan opengeschoven worden tot één deel, waarmee men in feite de woonkamer verlengt.
KEUKEN
De witte hoogglans keuken is voorzien van een prachtig mahoniehouten aanrechtblad, diverse inbouwapparatuur en een moderne RVS-afzuigkap.
SLAAPKAMERS EN BADKAMER
Naast de woonkamer bevindt zich de overloop met daar toegang naar de twee slaapkamers, de badkamer en het separate toilet. De hoofdslaapkamer heeft een ruime inbouwkast en, net als de kleinere slaapkamer, toegang tot het balkon. De moderne badkamer is voorzien van een ruime inloopdouche, een dubbele wastafel en aansluitingen voor de wasmachine en de droger.
AFWERKING
Door het gehele appartement ligt een prachtig strakke, lichtgrijze gietvloer. Tevens zijn er overal UTP-aansluitingen (voor computernetwerk en telefonie) aangebracht.
FIETSENBERGING
In de inpandige garage bevindt zich nog een berging behorend bij dit appartement met voldoende ruimte voor fietsen of andere opslag.
LIGGING
Noord, is een mega populaire wijk in Amsterdam en dat is niet zo gek. Je woont hier echt superfijn. Dicht bij de binnenstad van Amsterdam en met talloze hotspots op het NDSM-terrein, zoals IJver, Pllek, De IJ-kantine en het Noorderlicht. De supermarkten Albert Heijn en Vomar liggen op slechts 3 minuten fietsafstand bij je vandaan. Ook zijn er diverse sportscholen om de hoek. En wil je de rust van de natuur opzoeken? In 6 minuten fiets je naar de Buiksloterbreek of het Noorderpark met het Noorderparkbad of je fiets nog even door naar natuur- en recreatiegebied Het Twiske.
BEREIKBAARHEID
Noord ligt centraal gelegen. Vanaf NDSM en de Buiksloterweg ben je met de pont binnen enkele minuten op Amsterdam centraal station. Om de hoek brengt de Distelwegpont je in een paar minuten naar de Oude Houthavens. Vanaf metrostation Noorderpark pak je snel en gemakkelijk de Noord-Zuidlijn richting het Rokin, de Pijp en Amsterdam Zuid-WTC. Met de auto ben je binnen 5 minuten op de A-10, de ring van Amsterdam.
PARKEREN
Op de openbare weg geldt betaald parkeren.
BIJZONDERHEDEN
- Heerlijk licht en ruim appartement van 67 m²;
- Gelegen in een complex met lift, gebouwd in 2017;
- Gelegen op erfpachtgrond, canon bedraagt € 374,50 per jaar;
- Balkon op het zuiden van ca. 21 m²;
- Professioneel beheerde VvE;
- Bijdrage VvE € 142,66 per maand, exclusief voorschot stookkosten à € 11,73 per maand;
- Oplevering in overleg, kan op korte termijn.
LIGHT, WELL-FINISHED 3 ROOM APARTMENT OF 67 M² (GROSS FLOOR AREA 72 M²) WITH A GENEROUS, SOUTH-FACING BALCONY OF 21 M², LOCATED IN THE HIP AMSTERDAM-NOORD AREA. LIGHT, SPACE AND COMFORT DESCRIBE THE APARTMENT IN THREE WORDS. WORKING FROM HOME WILL BE A PLEASURE.
This sleek apartment, finished off with high quality materials, is situated in the "PUUUR BSH" apartment complex, which has a elevator. The complex has 32 apartments and was handed over in 2017.
The remarkable thing about this apartment is the light, which is due to the large windows in the living room, and the great layout. There is a large (approximately 100 m²) communal roof terrace on the roof, at a height 30 metres with a panoramic view! The terrace is accessible via the general staircase.
LAYOUT
You reach the fourth floor of this complex by taking the lift from the neat central hall and the residence is right next to the lift.
HALL
In the hall of the residence there is a small recess for a cloakroom, and two cupboards in which there are meter cupboard and the connections for the under floor heating and under floor cooling, the heat pump and the fibre glass connection.
LIVING ROOM
One step further takes you into the generous living room with the open kitchen. This space has a very open and light character thanks to the 3 large windows (two of which are sliding windows), which are fitted with elegant, made-to-measure double roller blinds, and the high ceilings. The generous balcony lies adjacent to the living room and is 10 metres wide and almost 2 metres deep, and is south facing, which means that you can have breakfast in the morning sun and can round the day off watching the sun set over a glorious view. The sliding windows in the living room can be pushed a long way open, which means that you are actually extending the living room.
KITCHEN
The white, high gloss kitchen is fitted with a fabulous mahogany countertop, various built-in appliances and a modern stainless steel extractor hood.
BEDROOMS AND BATHROOM
Next to the living room is the corridor offering access to the two bedrooms, the bathroom and the separate toilet. The main bedroom has a spacious built-in wardrobe and, as does the smaller bedroom, offers access to the balcony. The modern bathroom is equipped with a spacious walk-in shower, a double sink unit and the connections for the washing machine and tumble dryer. There is a beautiful smooth, light grey screed floor throughout the apartment. There are also UTP connections (for the computer network and telephones) all over the apartment.
STORAGE
There is a further storage space belonging to this apartment in the internal car park, which could be used for bicycles or other storage.
LOCATION
Noord is a very popular neighborhood in Amsterdam and that is not surprising. You live here really nice. Close to the city center of Amsterdam and with numerous hotspots on the NDSM site, such as IJver, Pllek, De IJ-kantine and the Noorderlicht. The supermarkets Albert Heijn and Vomar are just a 3-minute bike ride away. There are also several gyms around the corner. And do you want to seek out the tranquility of nature? In 6 minutes you cycle to the Buiksloterbraak or the Noorderpark with the Noorderparkbad or you cycle on to the nature and recreation area Het Twiske.
ACCESSIBILITY
North is centrally located. From NDSM and Buiksloterweg you can reach Amsterdam central station within a few minutes by ferry. Around the corner, the Distelweg ferry takes you to the Oude Houthavens in a few minutes. From the Noorderpark metro station you can quickly and easily take the North-South line to Rokin, de Pijp and Amsterdam Zuid-WTC. You can reach the A-10, the ring road of Amsterdam, within 5 minutes by car.
PARKING
Paid parking in the area.
DETAILS
- Wonderful, light and spacious apartment of 67 m2;
- Situated in an apartment complex with elevator, built in 2017;
- Built on leasehold land, annual ground rent amounts to € 374,50;
- Balcony of approximately 21 m² facing south;
- professionally managed Association of Owners;
- Completion in consolation, if needed can be soon.
- Status
- Verkocht
- Vraagprijs
- €450.000,00 Kosten koper
- Soort woning
- Galerijflat
- Type woning
- Appartement
- Bouwjaar
- 2017
- Bouwvorm
- Bestaande bouw
- Ligging
- Woonoppervlakte
- 67 m2
- Perceeloppervlakte
- 0 m2
- Inhoud
- 223 m3
- Aantal kamers
- 3
- Aantal slaapkamers
- 2
- Aantal woonlagen
- 2
- Energielabel
- A
- Tuin
- Geen tuin
- Schuur / berging
- Inpandig
- Garage
- Geen garage
- Parkeerfaciliteiten
- Betaald parkeren
- Soort dak
- Plat dak
- Permanente bewoning
- Ja
- Huidig gebruik
- Woonruimte
- Huidige bestemming
- Woonruimte
- Type woning
- Appartement
- Bouwjaar
- 2017
- Woonoppervlakte
- 67 m2
- Aantal kamers
- 3
Vragen over dit huis?

Als Persoonlijk adviseur wonen help ik je graag verder. Bel of mail me gerust.
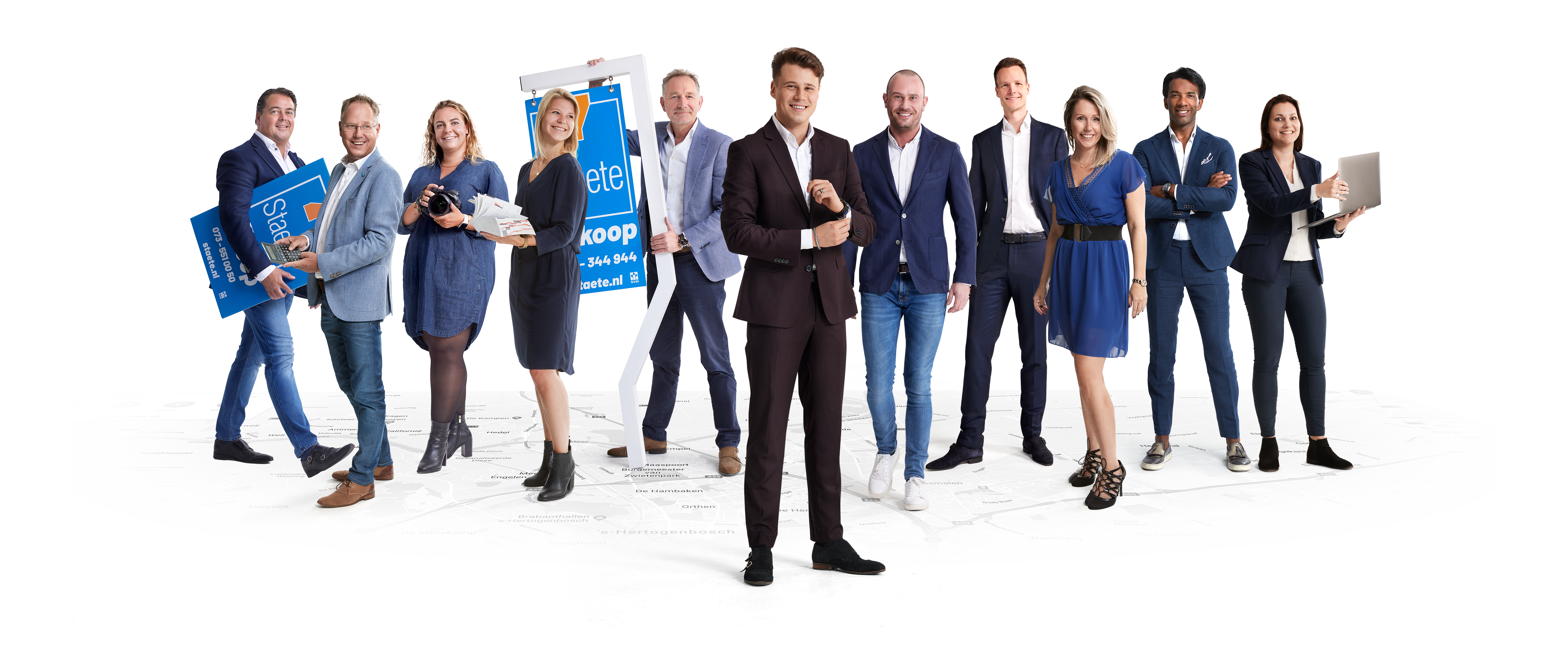
Het is verstandig om antwoord te hebben op de volgende vragen als je een bezichtiging overweegt:
- Is je financieel advies up-to-date?
- Staat je eigen huis al in verkoop?
- Komt je aankoopmakelaar mee?
Heb je nog niet overal antwoord op? Geen zorgen, ik help je graag zodat jouw zoektocht zal slagen. Bel, Whatsapp of mail mij gerust, natuurlijk ook voor het plannen van een bezichtiging!
